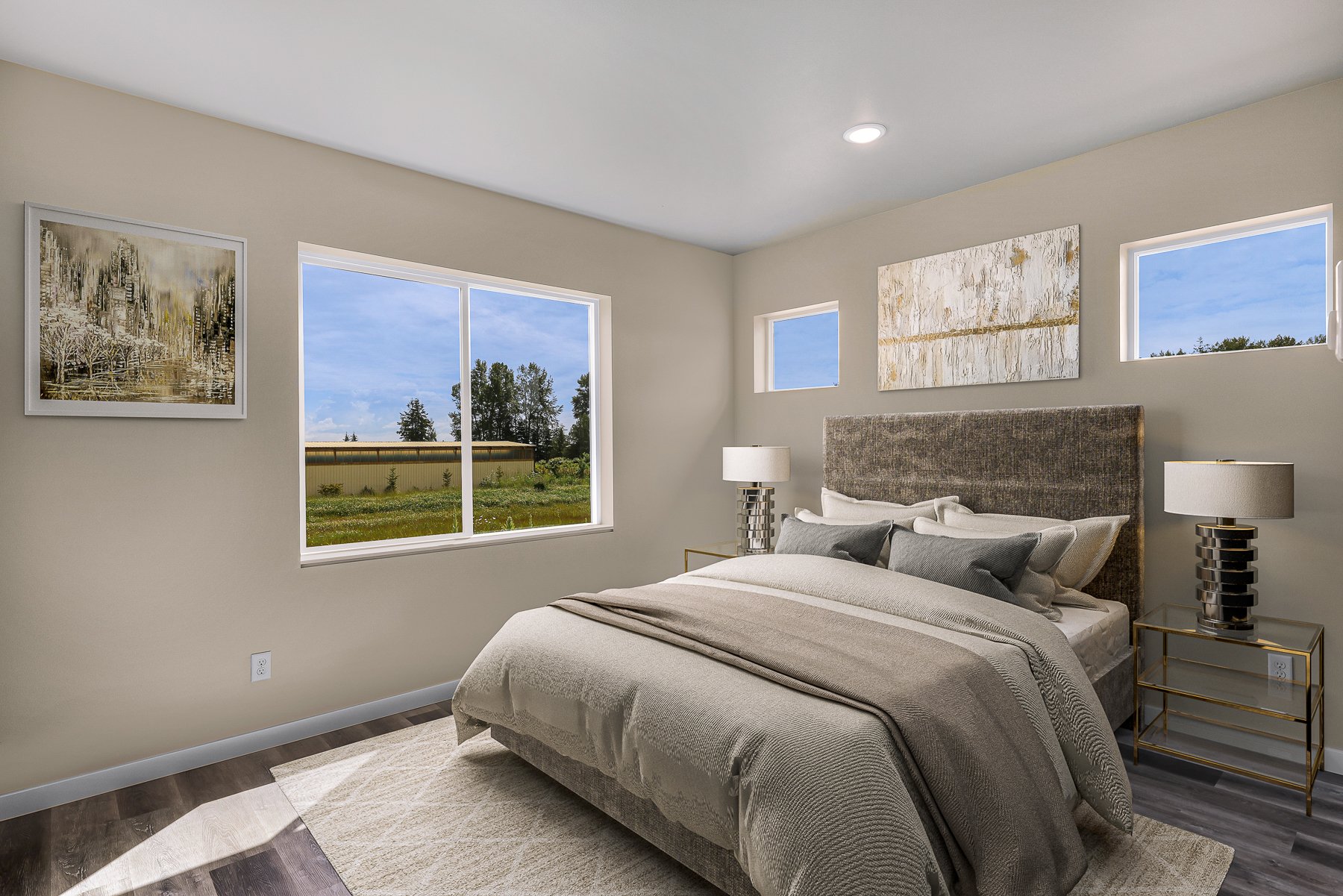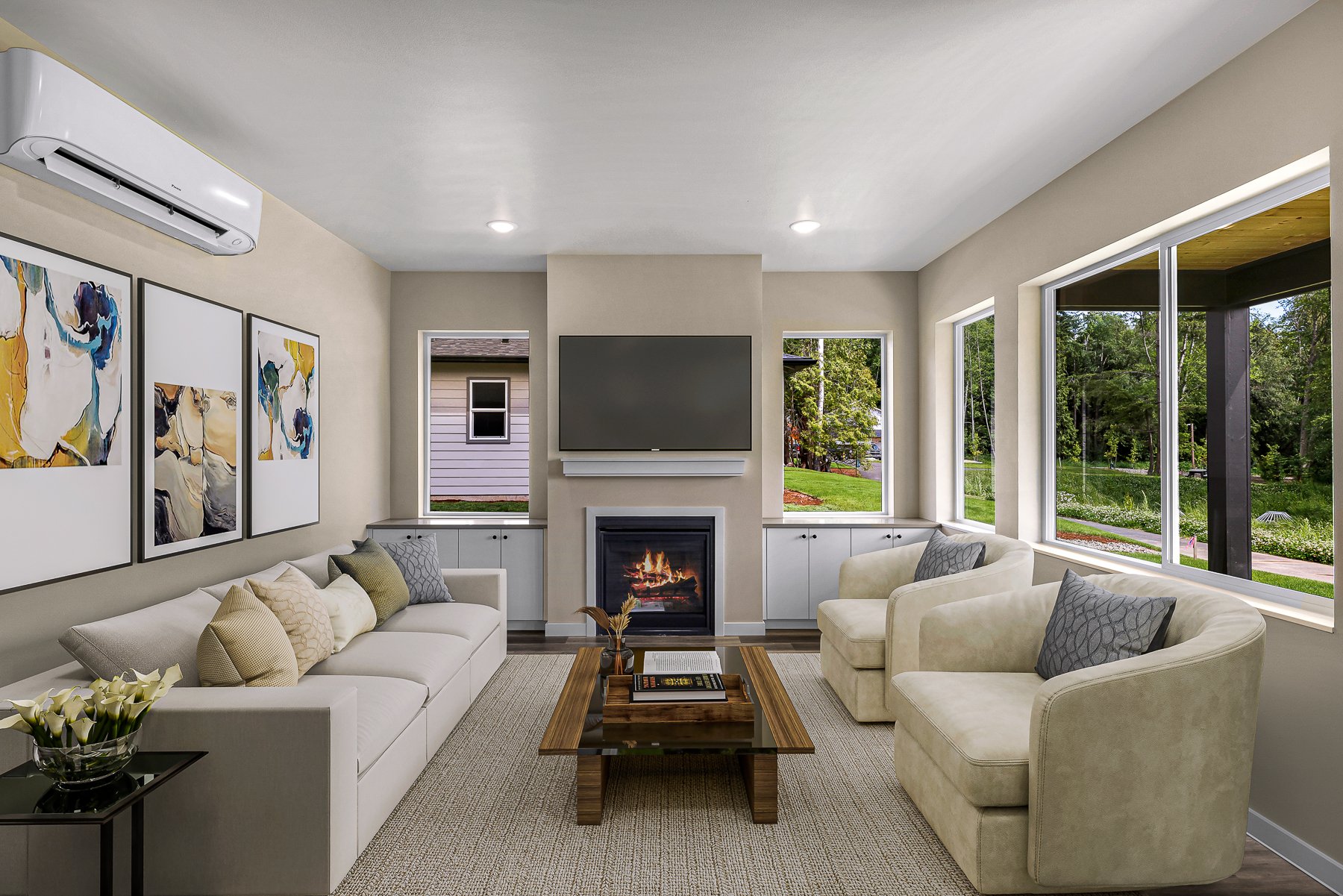Features, Photos & Floor Plans
The homes at The Ridge are beautifully designed for appeal and practicality. Each floor plan is approximately 1,500 sq. ft. and features 3 bedrooms, a laundry room, kitchen with island, floating vanity tiled shower surround in primary bathroom, walk in pantry, covered patio, fireplace and oversized garage.





















Waldron Floor Plan
Single level home 1,498 Sq. ft. 3 Bedroom 1.75 Bath
Cypress Floor Plan
Single Level Home 1,499 Sq. Ft. 3 Bedroom 1.75 Bath
Blakley Floor Plan
Two Story Home 1,492 Sq. Ft. 3 Bedroom 2.25 Bath
Sucia Floor Plan
Two Story Home 1,498 Sq. Ft. 3 Bedroom 2.25 Bath
Let’s get started!
To get more information or to schedule a home tour, click to the right ➡️





